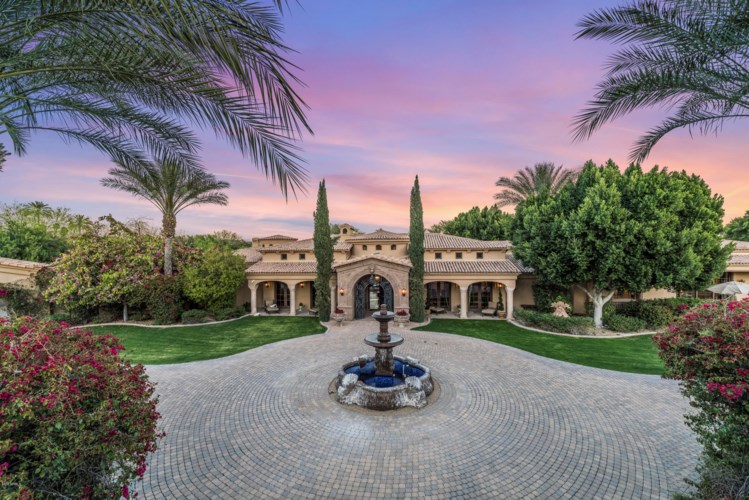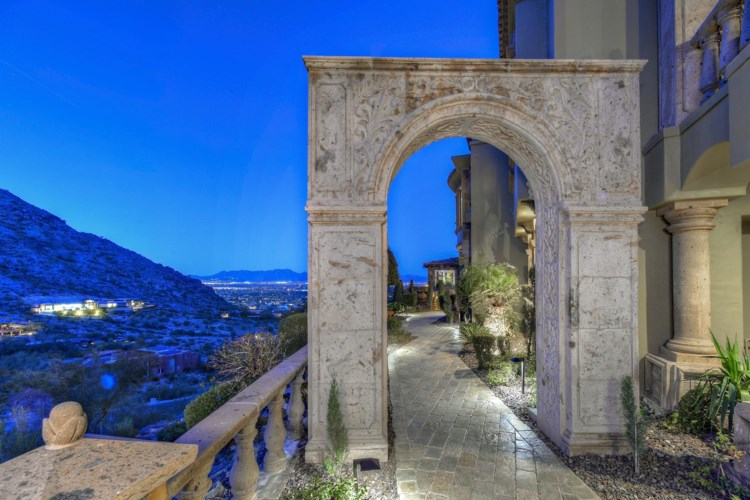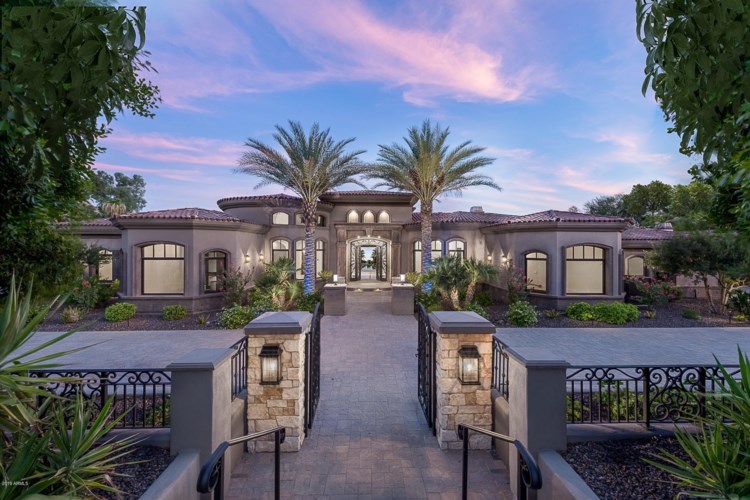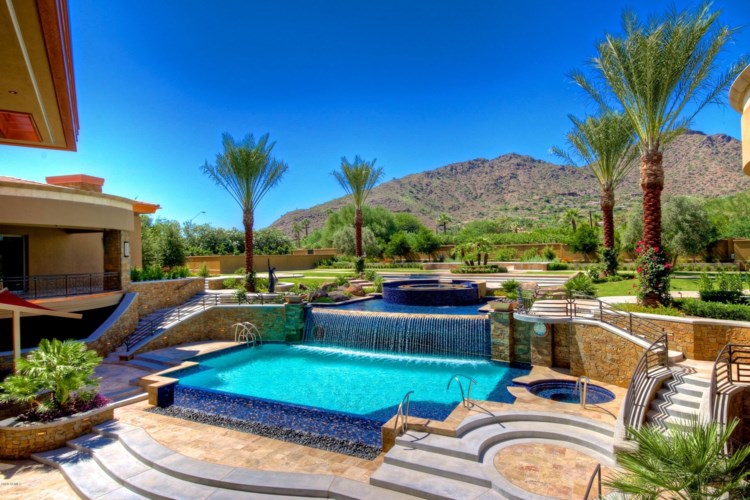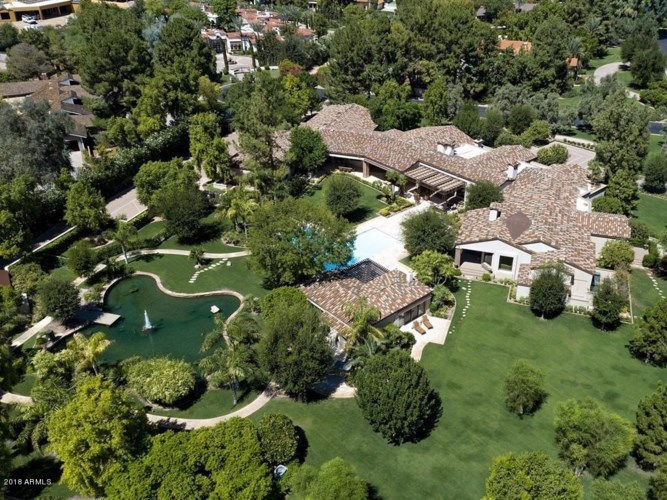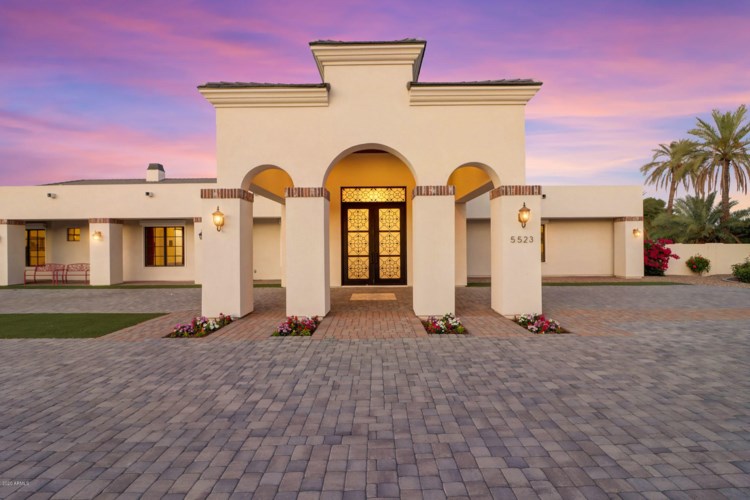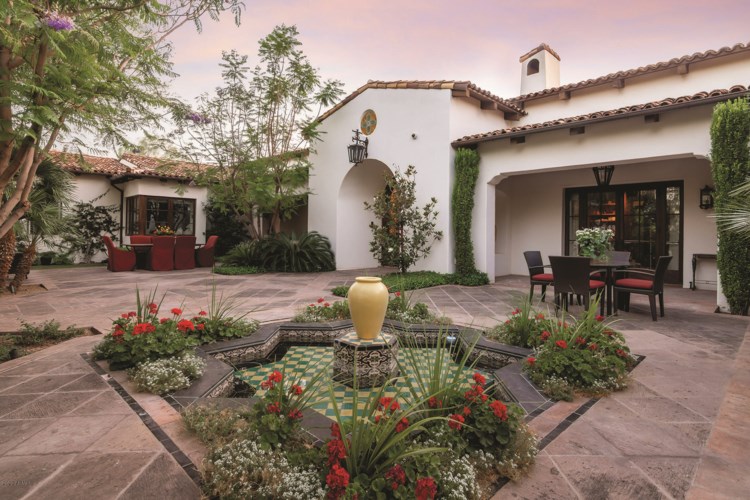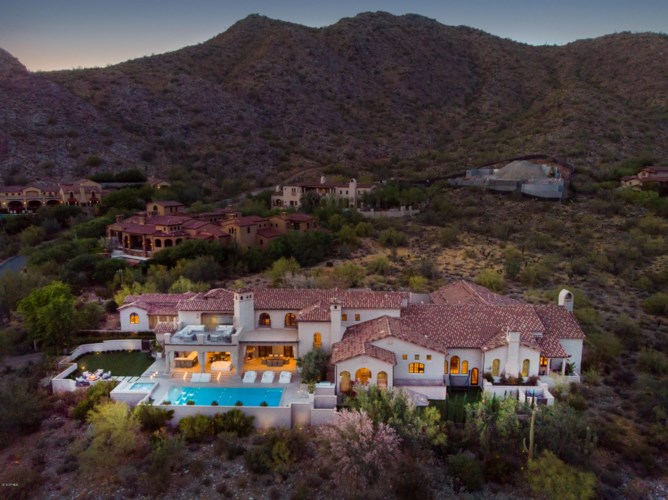
- POSTED BY:
- Andi Hillis
- ADDRESS:
- 7011 N INVERGORDON Road Paradise Valley, , Paradise Valley, AZ - 85253
- NEIGHBORHOODS:
- Not Specified
- LISTING PRICE:
- $7,750,000.00
- PROPERTY TAX:
- N/A
- CONTACT TIME:
- 8 AM to 4 PM
- PHONE NO.:
- (480)-516-0555
- FAX NO.:
- -
- EMAIL ID:
- andihillis@longrealty.com
- WEBSITE:
- https://www.longrealtythefoxgroup.com/ListingDetails/7011-N-INVERGORDON-Road-Paradise-Valley-AZ-85253/5692450
- ZIPCODE:
- 85253
Property Description
They said it could never be builtand it was!! Situated on approximately 7 acres, this 9,000 sf gated estate completed in 2000 was designed by Lash McDaniel and incorporates the preserved ridge-line of Mummy Mountain into a one-of-a-kind architectural build. The famous estate took a five year construction process and fine finishes seen throughout include Red Iron steel construction, plaster walls, polished marble flooring, Santa Fe hand-carved wood, under-lit Onyx countertop, dual guest apartments, negative-edge pool and state-of-the-art home automation and infrastructure. This truly unique Eagle's Nest at Mummy Mountain boasts 270-degree panoramic views of Paradise Valley, Four Peaks, McDowell Mountains and Superstition Mountain. The residence has never been listed before. **click more* * Custom designed by renowned Arizona architect Lash Mc Daniel and expertly built by Kitchell Construction for the owners; completed in 2000 following 5 years of site preparation & build time * 270 degree of unobstructed views and solitude from these adjacent hillside parcels totaling approximately 7 acres * Overlooks Eastern Paradise Valley, views of distant Four Peaks, McDowell and Superstition Mountains * Cast-in-place concrete and red iron steel construction; outter walls with metal lathe and stucco finish *Steel-enforced mountain ridge over the living room section of home; steel re-enforced and post-tension concrete to hold the tons of stone * Copper clad roofing and copper recessed facia Oversized aluminum dual pane windows and garden doors * Auto interior sun shades and German metal exterior shutters, fully retractable * Santa Fe hand-carved wood front door with lead blow glass paneling, custom bronze threshold * Polished marble flooring and upgrade carpets * Large pewter and opaque glass lighting fixture panel at dining room * Living/great room has radius window walls * Sunken wet bar with under-lit Onyx countertop, custom wood cabinets, fully-equipped * Opulent Front powder has golf leaf sink, Trompe L'oeil sky scene in domed ceilings, Venetian crystal fixtures * Executive Office has granite fireplace, custom Brazilian rosewood desk, granite fireplace & countertops * Gym has cushioned wood laminate floor, mirrored wall, TV and cabinet built-ins * Lower guest suite can be totally secluded from main home with exterior access and pool access; features kitchen with marble flooring & counters, living room with fireplace, 2 bedrooms with baths * Upper gest suite with living area, wet bar, private patio, radius bedroom, private bath with French marble finishes * Large Gourmet Kitchen with center island and adjacent storage pantry and additional butler's pantry, two Dacor warmer drawers, two Kitchenaid dishwasher, high-gloss custom cabinetry, two Gaggenau ovens, Viking range/oven, Subzero refrigerator/freezer * Master Bedroom has carved marble fireplace, hidden storage room, expansive view windows and 2 private access stairwells * Luxurious Master Bath has his/her large walk-ins, large marble slabs, shower with gold fixtures, wall fireplace, curved custom wood vanities, marble counters, etched glass mirrors, coffee bar with amenities * Custom finished personal interior elevator * Lite-touch lighting control system and Crestron Home Automation System * Wine closet with custom steel LuminOre, wine racks, Trompe L'oeil wall vineyard scene * Vault room, concrete block walls, metal doors, epoxy flooring * Eagle designed bronze electronic drive gate, 1,800ft long paver drive * Desert landscaping with drip system, ground lighting, drainage, citrus trees * 12 air handlers, 8 compressors, 2 gas boiler units, dual hvac system, commercial generator system, fire sprinkler system, computerized weather detection system, back-up generator system, commercial electrical system, 9 commercial grade steam humidifiers * Central reverse osmosis system with UV and micro filters, 2 new 1-HP water pump system * Magnificent Pebble Tec Negative Edge Pool with 100-point of light fiberoptics, adjoining rock waterfall * Outdoor BBQ kitchen has granite counters, dishwasher, ice maker, refrigerator, 2-burner cook top, water drinking fountain * 4-Car garage spaces including guest suite single-car garage access * Sewage system lines directly to street * Utility station near drive entry with lighting rod system.
Property Details
- Rooms :
- 5 Rooms
- Bedrooms :
- 4 Bedrooms
- Bathrooms :
- 5+ Bathrooms
- Basement :
- N/A
- Cooling System :
- N/A
- Exterior :
- N/A
- Floor Covering :
- Other
- Garage Size :
- 4 Cars
- Heating Source :
- Gas
- Heating Type :
- N/A
- Home Size :
- 9000 Sq. Ft.
- Level(s)/Stories :
- 3
- Lot Size :
- 298956
- Roof Type :
- Metal
- Year Built :
- 2000
- Other :
- N/A
Property Photos
Appliances
- Dishwasher
- Washer/Dryer
- Refrigerator
Exterior Features
- Driveway
Other Features : Heated Pool, Pool - Private
General Features
- Bus Route
- School Available
Interior Features
- Walk in Closet
- Fireplace
- Disposal
Utilities
- Water
- Electricity











